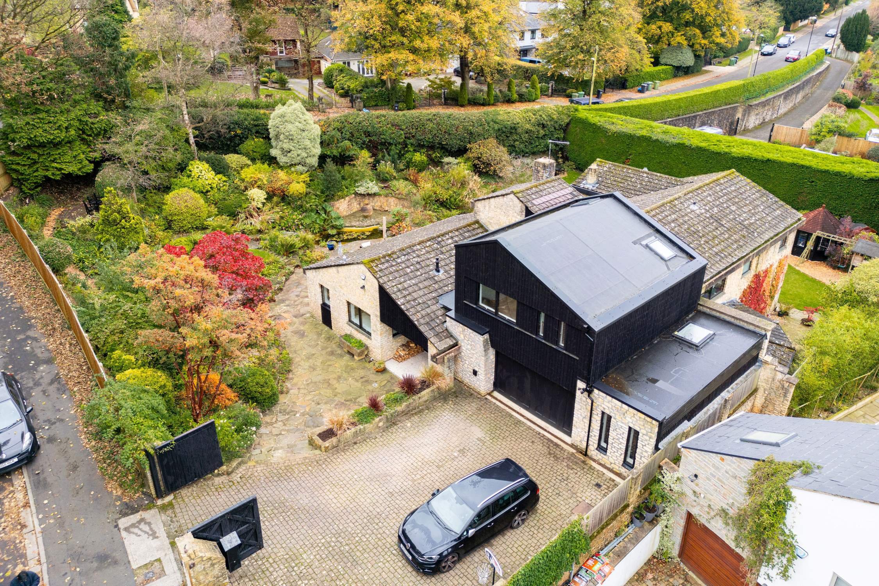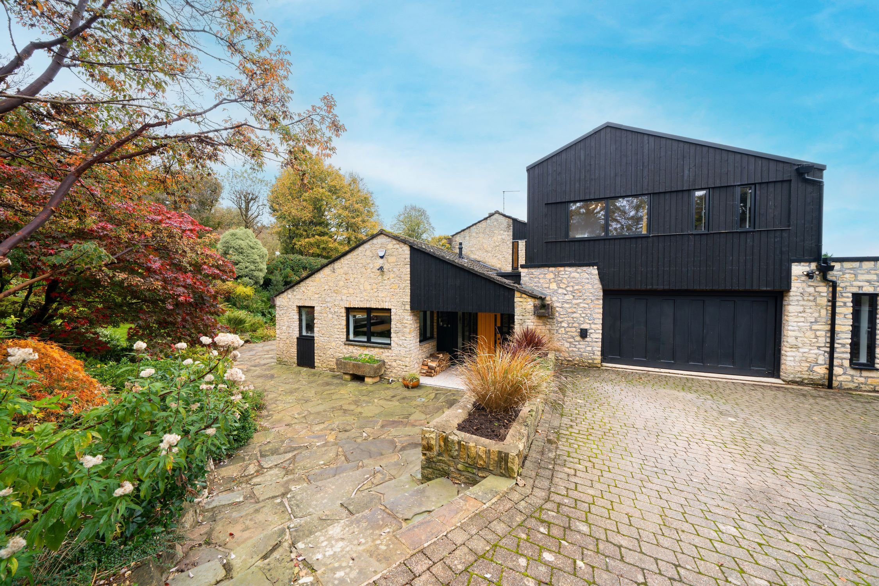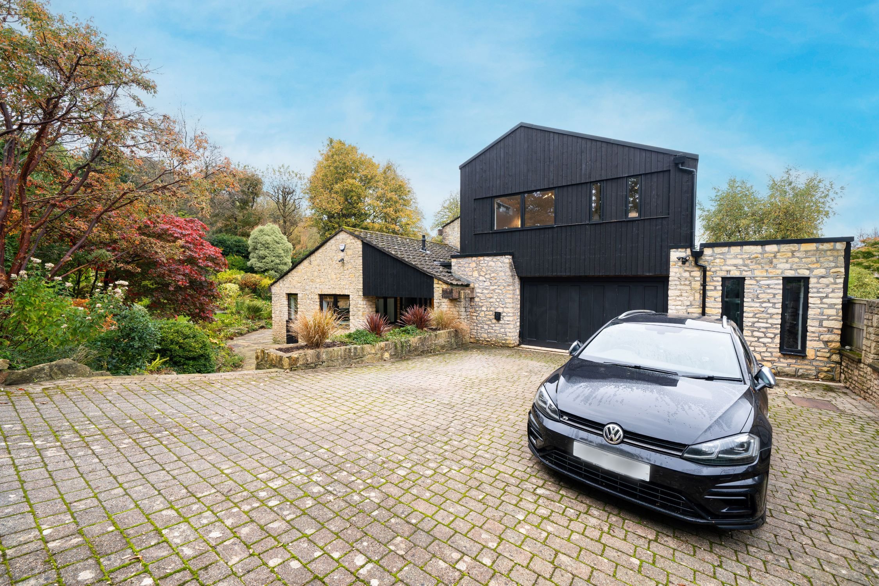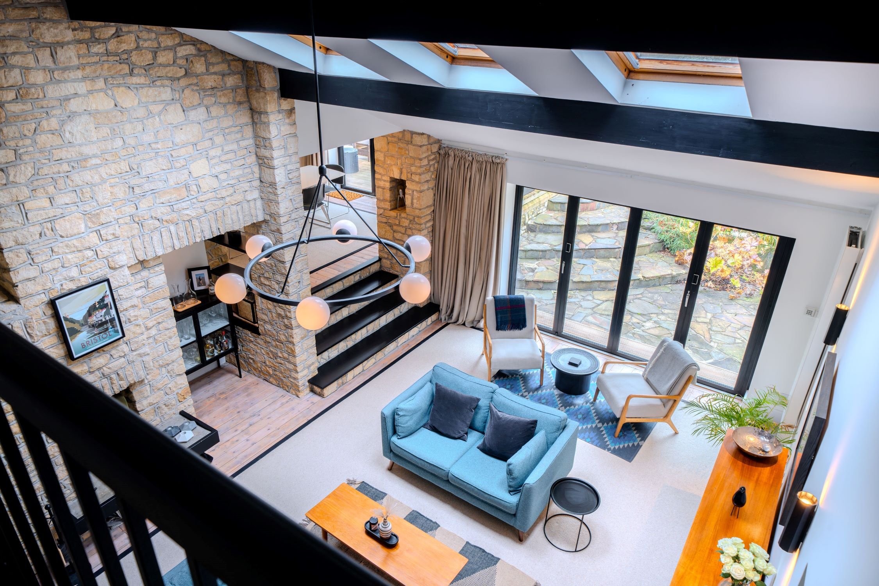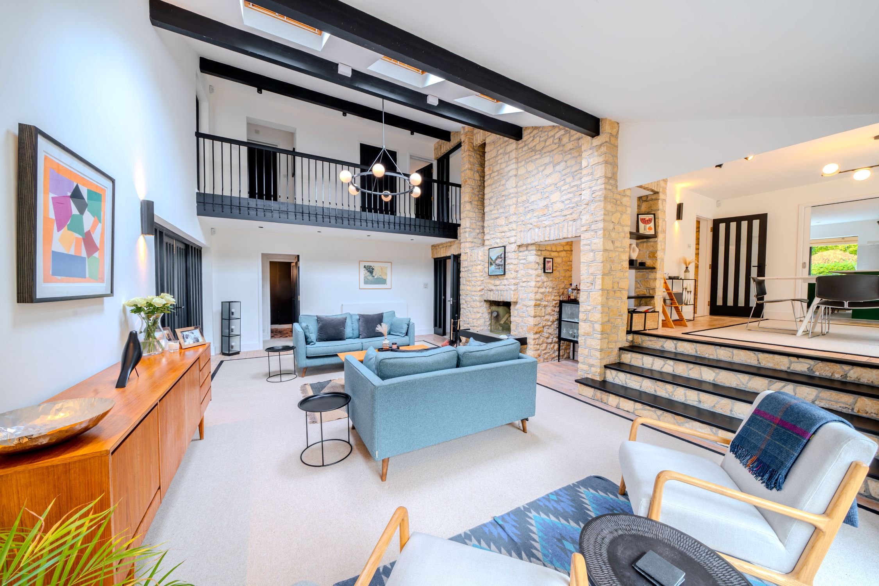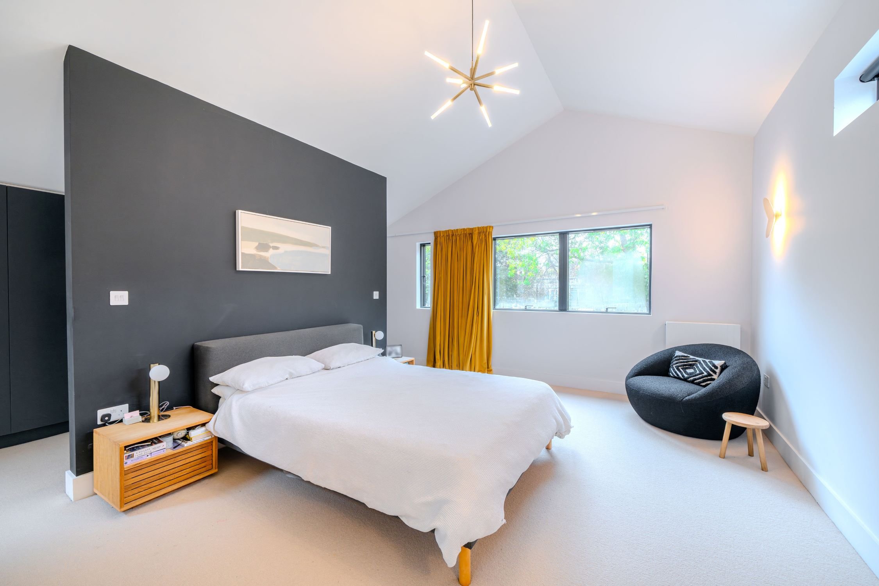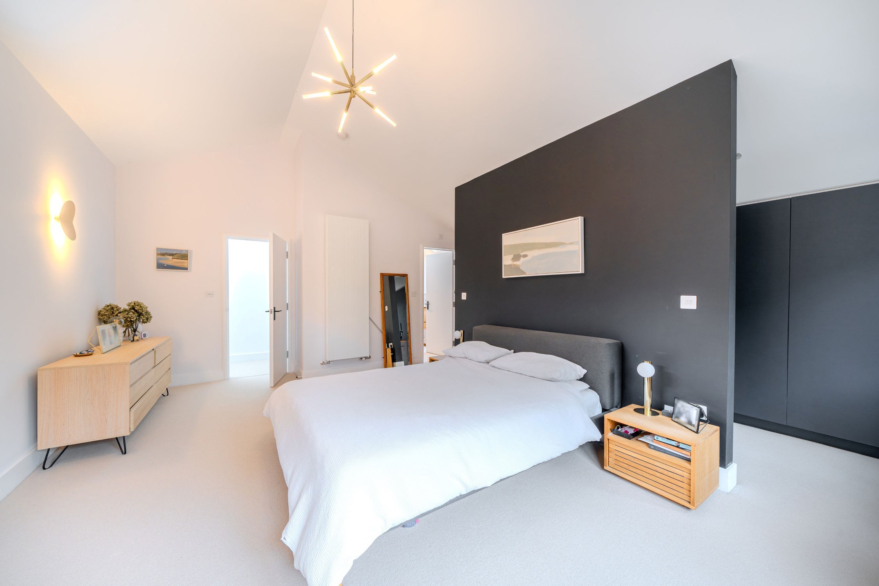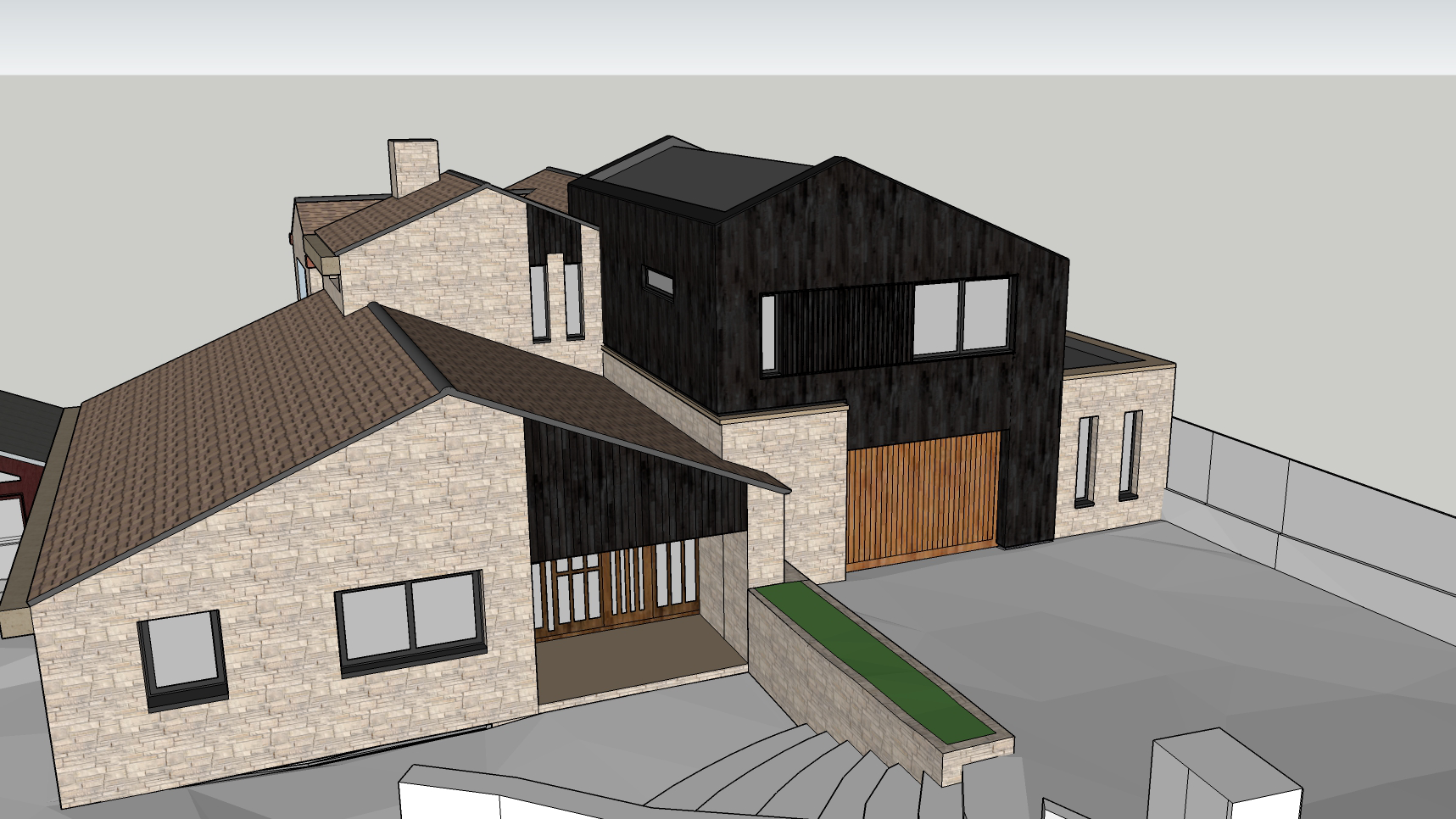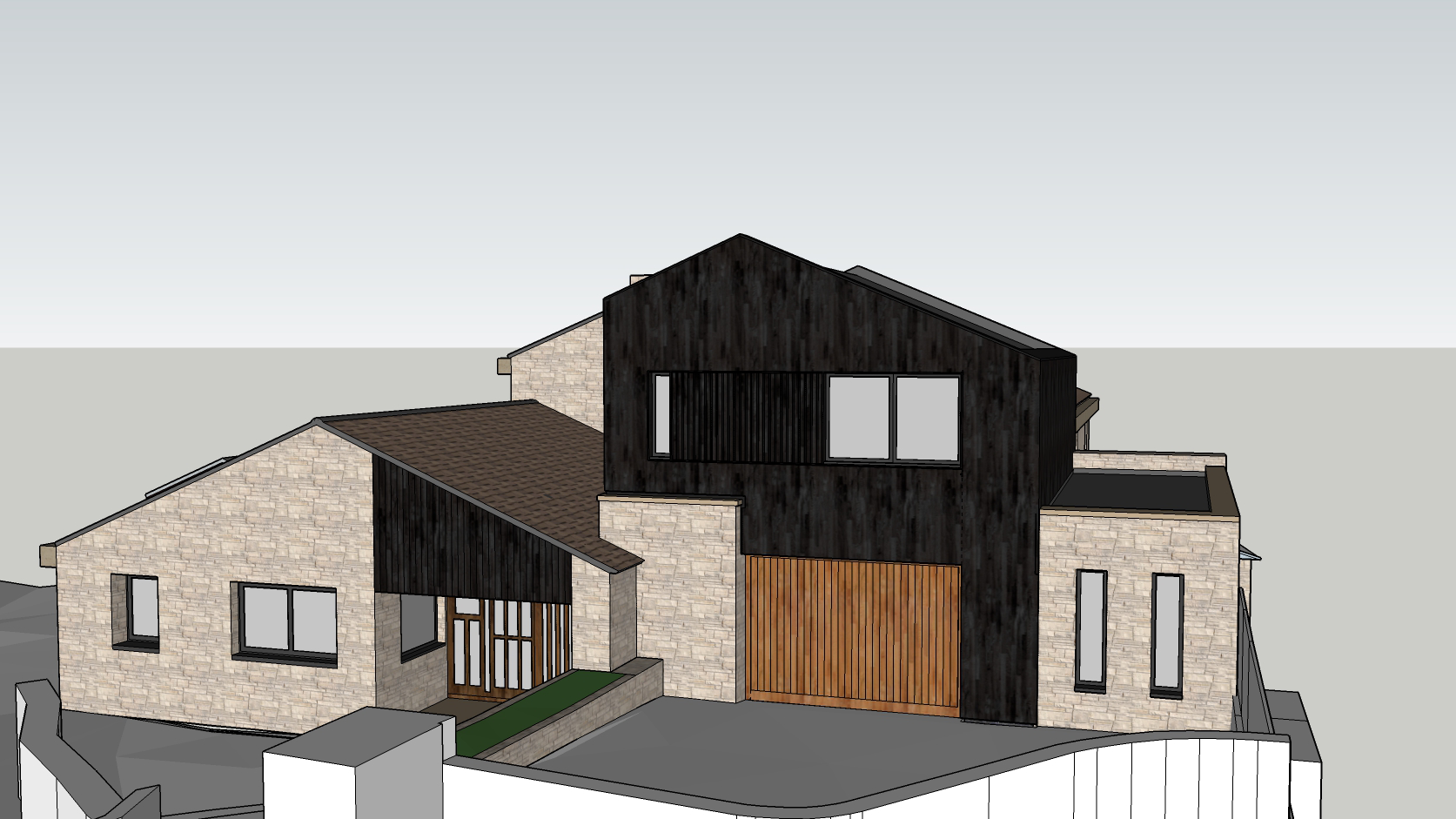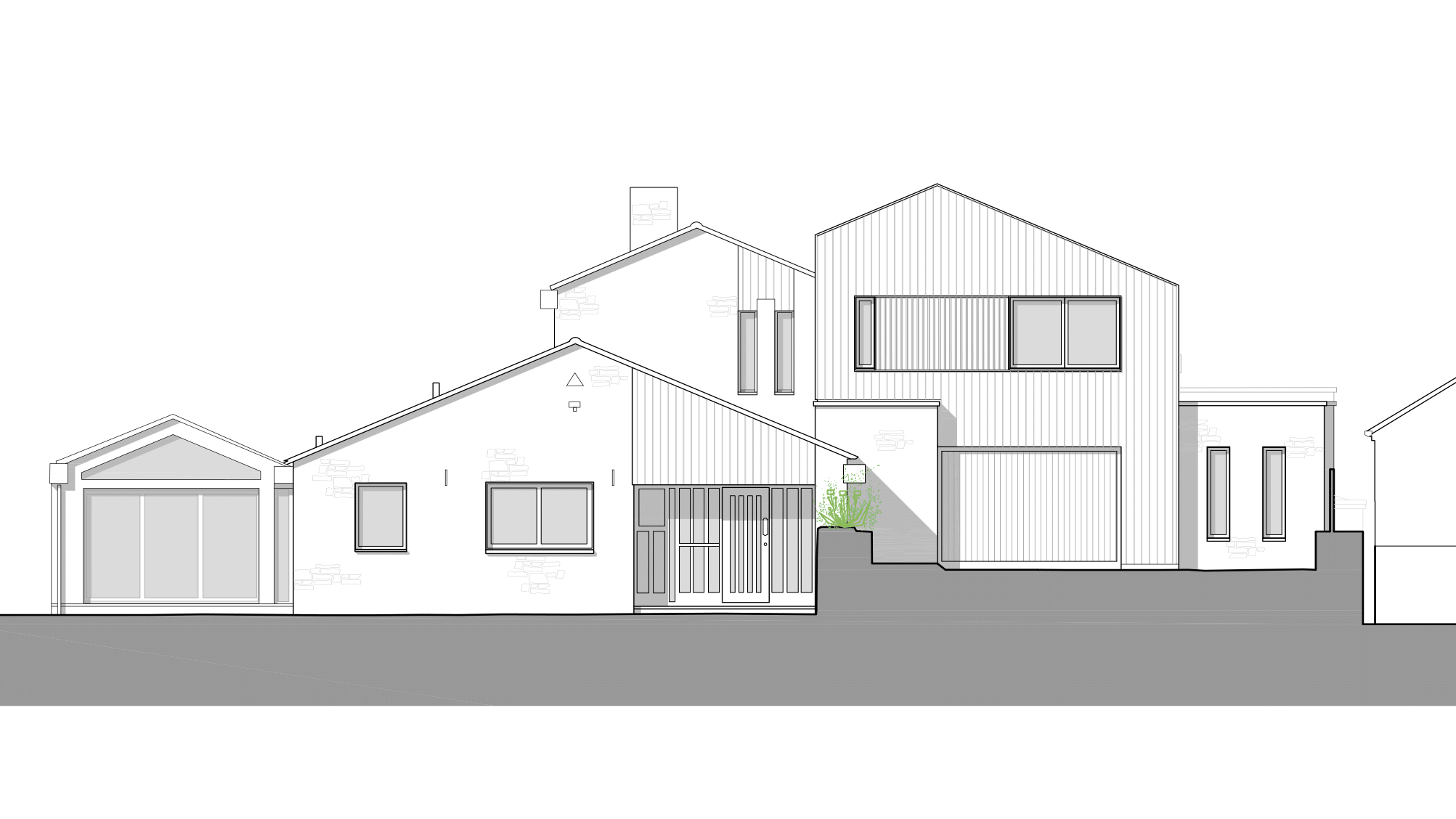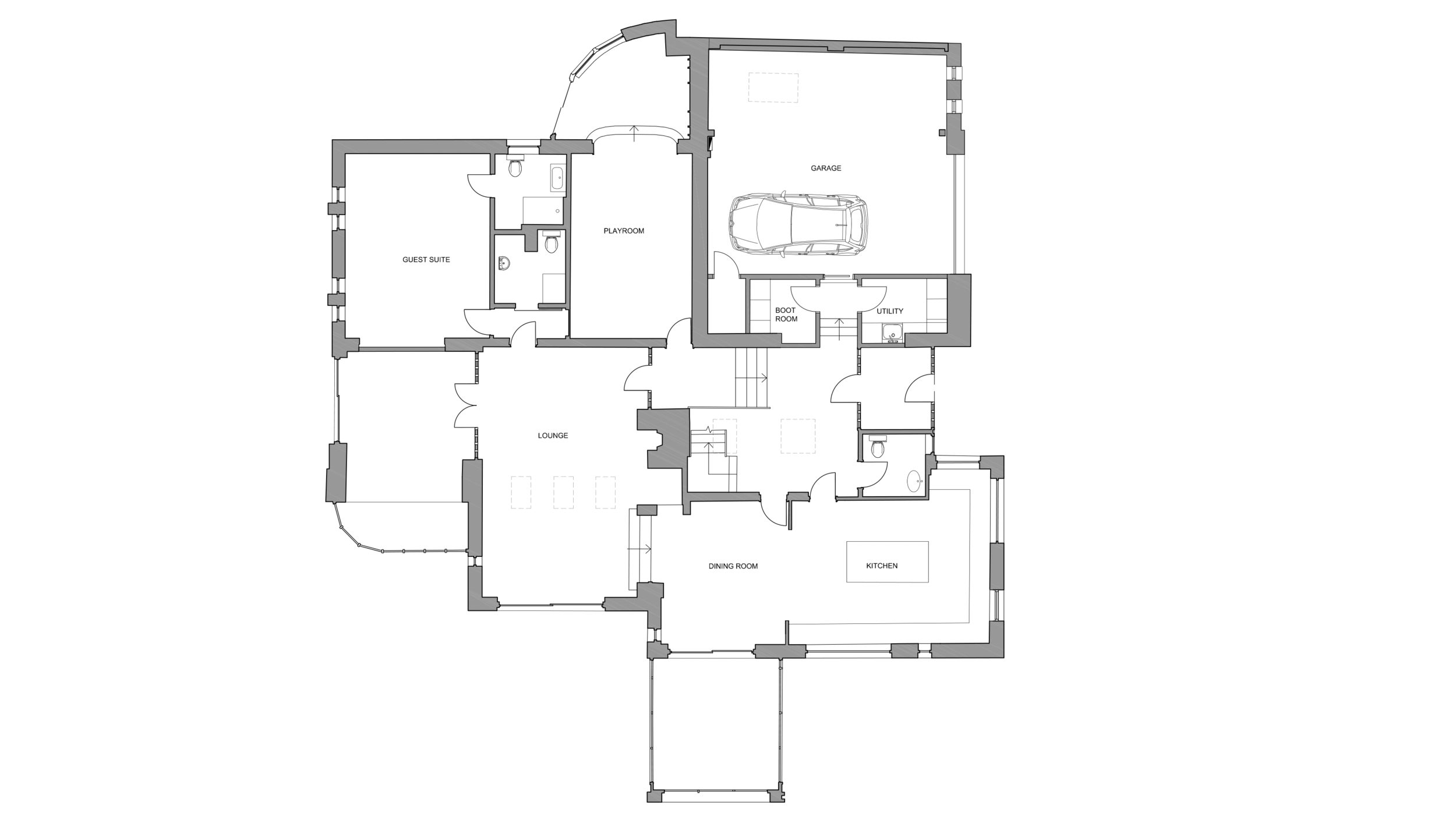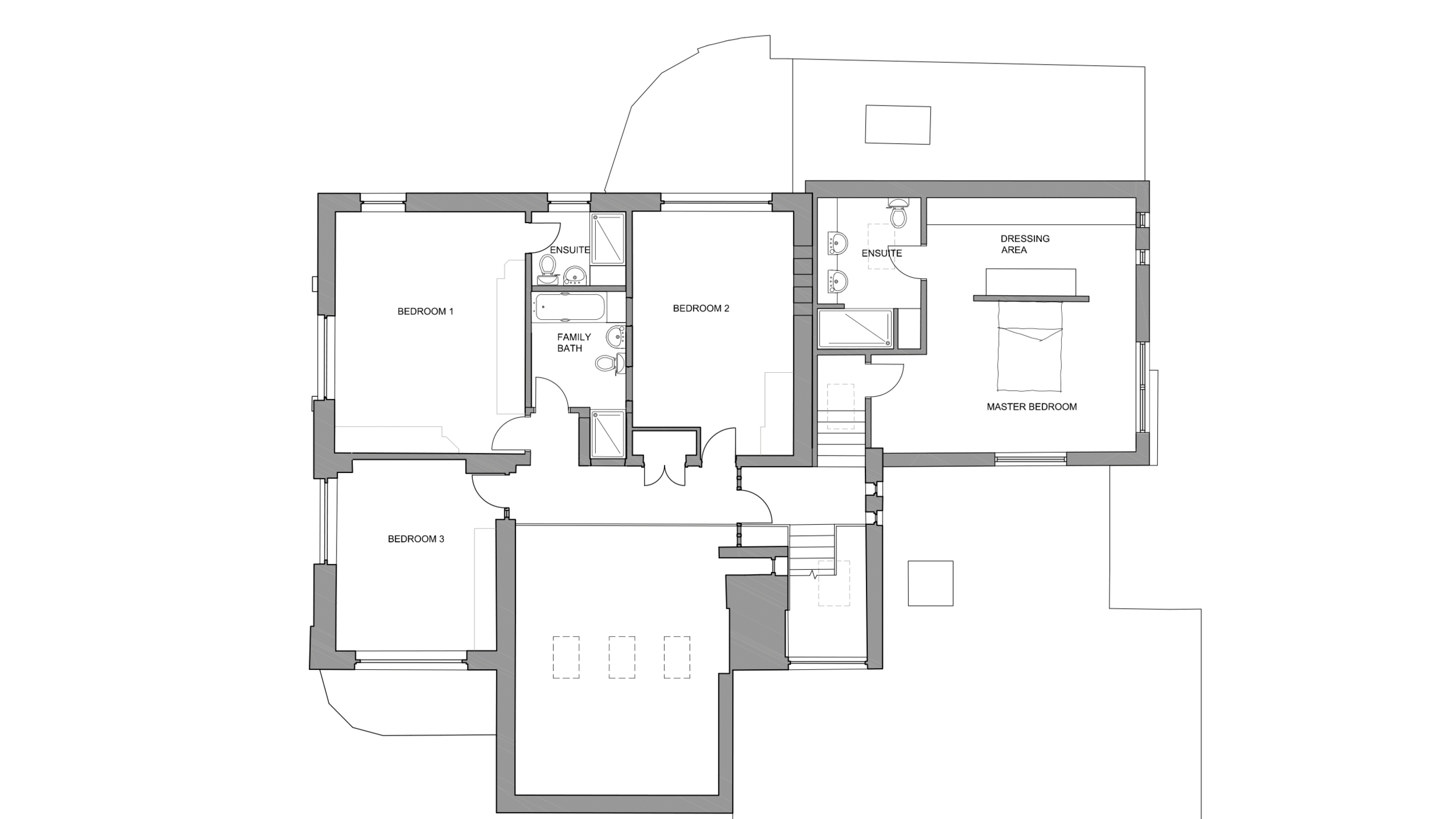Hollymead Lane
Refurbishment and extension of a large 1970’s detached two storey chalet style house. The existing building had been altered over the years creating a large amount of living space but not addressing the limited first floor accommodation.
The current owners wanted to update the house to provide a desirable modern home, undertaking both internal alterations and creating additional bedroom space for a growing family. The proposed scheme looked to address this by creating a master suite without losing the well proportioned existing bedrooms.
